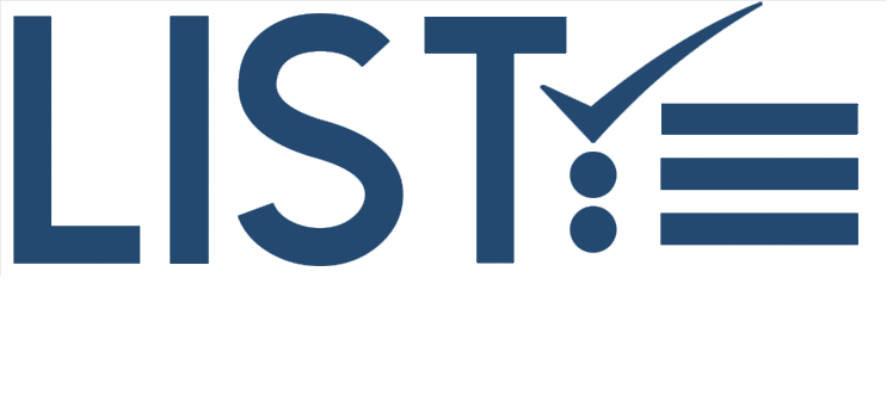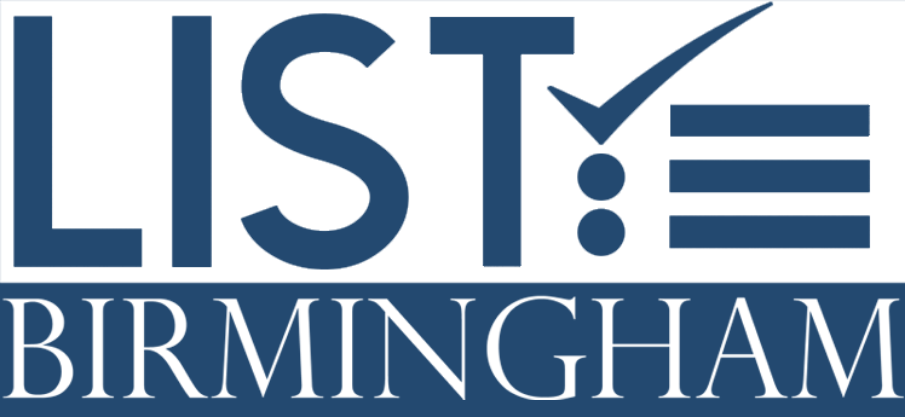564 FIELDSTONE DRIVE HELENA, AL 35080




Reduced nearly $30k!! Under Appraised value for instant equity! For an added bonus, ask how buyers can qualify for $5k toward closing costs or moving expenses at closing! This almost brand new 3Br, 2.5 Bath brick and Hardy concrete siding home is available for you!! Master Bathroom has 2 separate sinks, a nice tub to relax in, and a modern shower to enjoy as well; the master bedroom has a HUGE closet - if you're looking for closet space, you've found it. It has a unique combo of a 2 car garage on main level, and at the same time, a full finished basement with treated concrete flooring for bonus, loft style, living space. Did I mention the tankless water heater and cool back patio just outside the walkout basement? All in Fieldstone park, a nice, friendly neighborhood with a community park to enjoy (and also just across the street from the neighborhood is Helena High and Middle schools)! Come check it out!
| 3 days ago | Status changed to Active | |
| 3 weeks ago | Price changed to $432,900 | |
| 3 months ago | Listing first seen online | |
| 3 months ago | Listing updated with changes from the MLS® |
IDX information is provided exclusively for consumers’ personal, non-commercial use, and may not be used for any purpose other than to identify prospective properties consumers may be interested in purchasing. The content of this site is not guaranteed accurate by the MLS. Listing source GALMLS.
Copyright 2024 Greater Alabama MLS, Inc.


Did you know? You can invite friends and family to your search. They can join your search, rate and discuss listings with you.